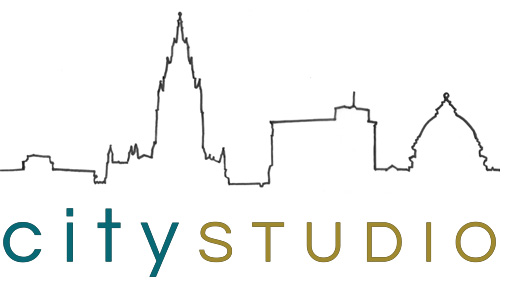|
RYAN ENGLAND Partner
With broad experience in construction management, engineering, and architecture, Ryan formed citySTUDIO, LLC with a mindset of efficiently moving projects forward to benefit clients and the greater community. Ryan studied Civil and Environmental Engineering at Carnegie Mellon University, where he received his Masters of Science. After working several years in construction management at Carnegie Mellon Design & Construction, Ryan worked independently, and with a number of Pittsburgh community benefit organizations, as owners rep, project manager, general contractor, crew foreman, and design-build engineer. From successful management of highly-contested zoning cases, to personal experience in general construction, plumbing and electrical trades, Ryan’s wide-ranging work experiences give him a particularly extensive understanding of the process of building in the city. He chairs the Housing and Land Use Committee of the Bloomfield-Garfield Corporation, and is Passive House certified.
VERA ENGLAND Partner
Vera has designed many commercial buildings and community facilities, as well as hundreds of homes of many different styles and types. Her residences include custom single-family homes, apartments and condominiums, large-scale neighborhood developments, townhouses, tiny houses, and affordable housing. Vera received a Bachelor of Architecture, cum laude, from the University of Notre Dame. Before working for citySTUDIO, she worked at Devlin Architecture as an Architectural Designer, and at Urban Design Associates (UDA) as a Design Consultant for projects in India, Nova Scotia, and Scotland. Her expertise includes construction drawings, architectural renderings and models, presentations, and marketing.
LARRY DUPE Structural Engineer
Larry brings over 20 years of experience in the commercial, residential, education, healthcare, industrial, and nuclear fields with extensive knowledge in steel, concrete, wood, and masonry design. His experience includes new structures, additions, renovations, structural surveys and condition assessment reports, and load evaluations of existing structures. He has been a registered Professional Engineer (PA) since 2002 and completed his masters in Structural Engineering at the University of Pittsburgh in 2017.
MATTHEW HOFFMAN Intern Architect
Matthew received his pre-professional and professional degrees in Architecture from the Catholic University of America in 2015, and 2017, respectively. His Master’s thesis research explored the role of the Catholic parish in older urban and newer suburban environments, culminating in the design of a new Catholic church. Matthew’s primary interest lies in church architecture, with attention to the major changes seen within the last 50 years. While in school, he participated in the semester-long Rome Program. His professional experience includes a summer internship at Pittsburgh History and Landmarks Foundations, and three summers in between school with Rohn and Associates Design, a liturgical design firm in Pittsburgh. Matthew is committed to improving the city of Pittsburgh through thoughtful architectural design.
NICOLE KUBAS Architectural Associate
Nicole has a background in community outreach and urban design. She previously worked in public engagement and marketing at Historic Macon Foundation and NewTown Macon, nonprofits in Macon, Georgia, and as an urban designer at Urban Design Associates. Nicole also teaches architecture to K-12 students through the Center for Architecture Explorations at Carnegie Mellon University, at Pittsburgh History and Landmarks Foundation, and previously at Carnegie Museum of Art. She received her Master of Architecture from Kansas State University, and her graduate work focused on community and urban design at the Kansas City Design Center. She holds LEED AP Neighborhood Development certification and volunteers with Wilkinsburg Community Development Corporation, Allegheny Goatscape, and JFCS Refugee and Immigrant Services.
MILTON OGOT Architect
Milton has a diverse background in design, construction and community planning. Previous experience includes five years as a community planner for a University Consortium, two years as a project manager for a construction company and seventeen years as an architect, the last twelve as owner/principal of Milton Ogot, ARCHITECT, LLC, where he oversees all projects handled by the firm. Milton has a bachelors of architecture from the New Jersey Institute of Technology. He is a member of the National Council of Architectural Registration Boards (NCARB) and is licensed in Pennsylvania and Maryland.
PAULINE ZEREN Designer
Pauline Marie Zeren received her professional and post-professional degrees in Architecture and Urbanism simultaneously from the University of Notre Dame in 2010. While at Notre Dame, Pauline received the Henry Adams Medal as well as several awards for student work. Pauline pursued additional training at the University of Notre Dame Rome Studies Program, and the Tuscan Classical Academy summer program in Architecture and Landscape Design. Her professional experience includes work with David M. Schwartz Architects (Washington D.C.), Devlin Architecture (Pittsburgh, PA), The Churches Conservation Trust (London, UK), and the Liturgical Institute of USML (Mundelein, IL). Pauline is also a recipient of the Rieger Graham Prize from The Institute of Classical Architecture & Art.
|

